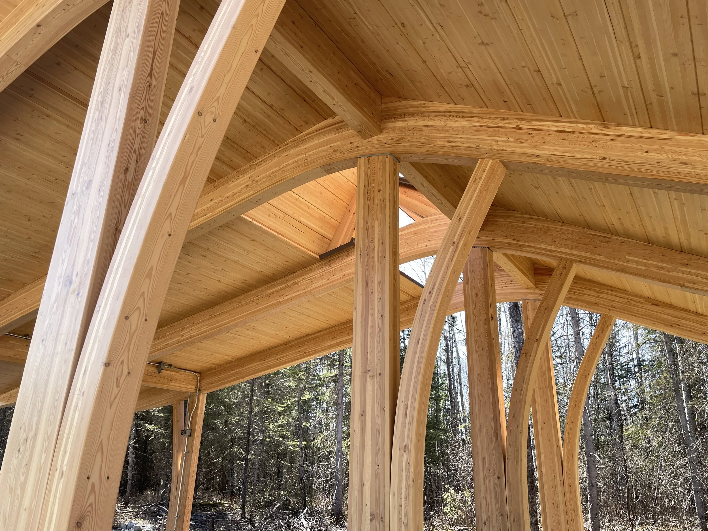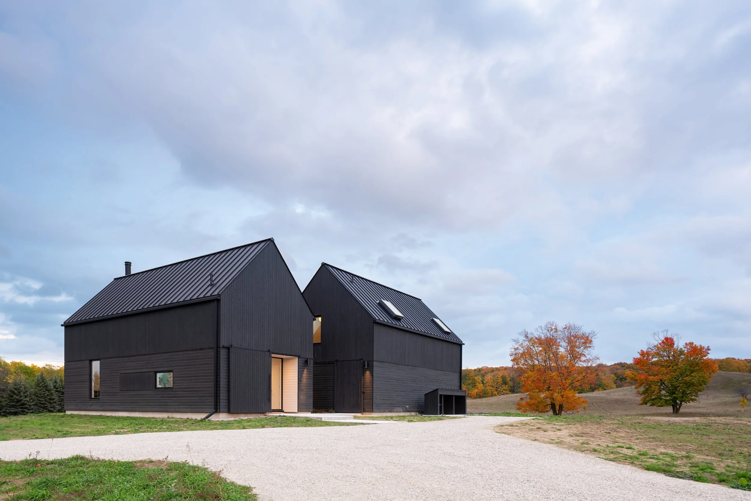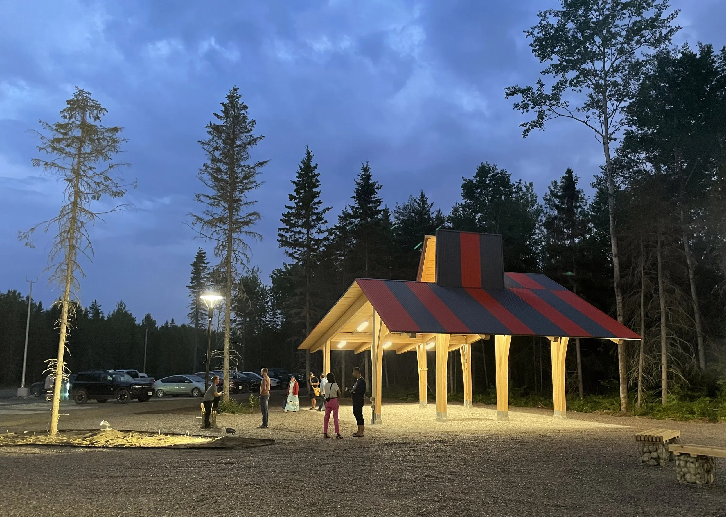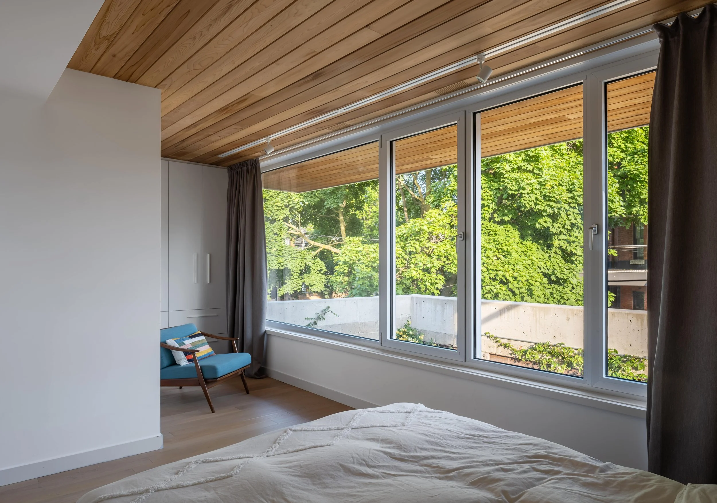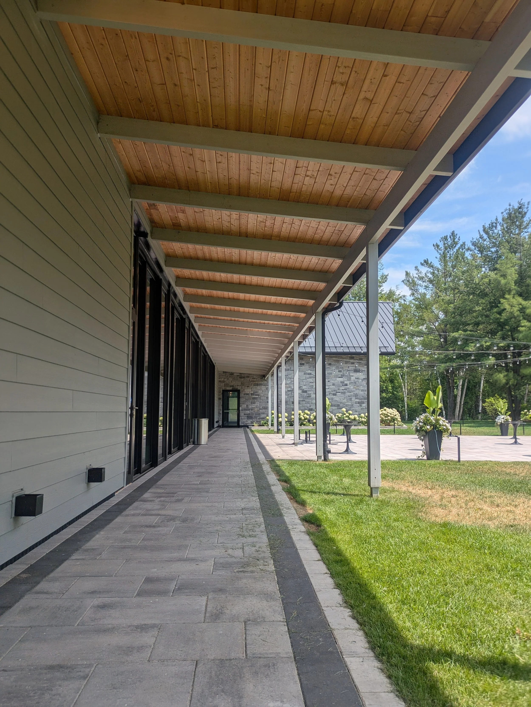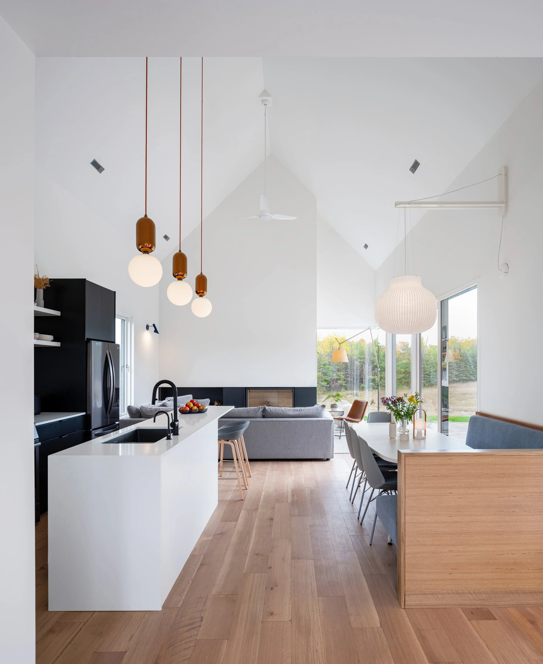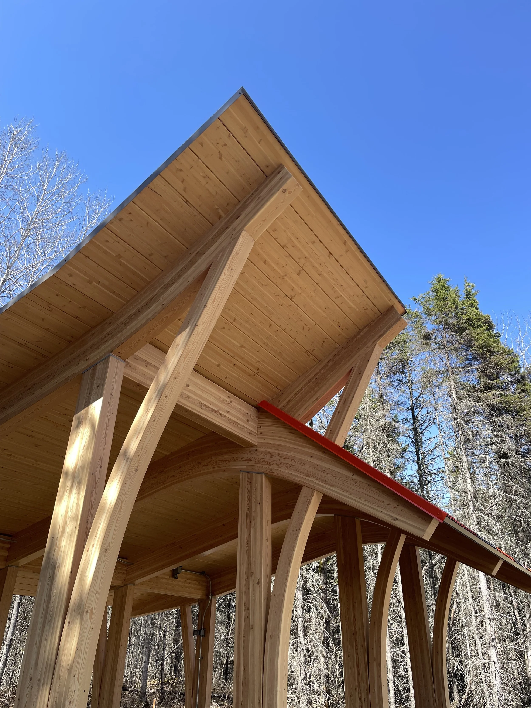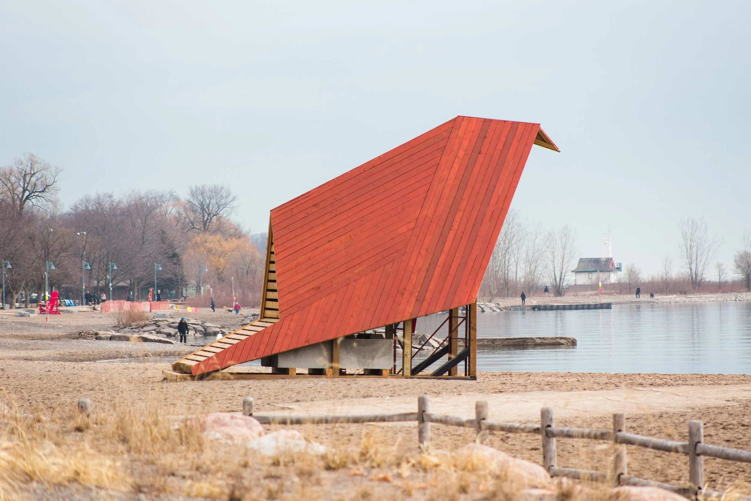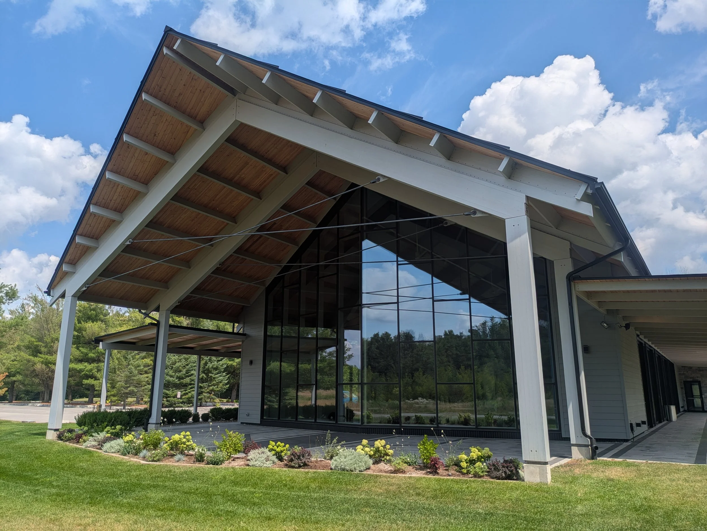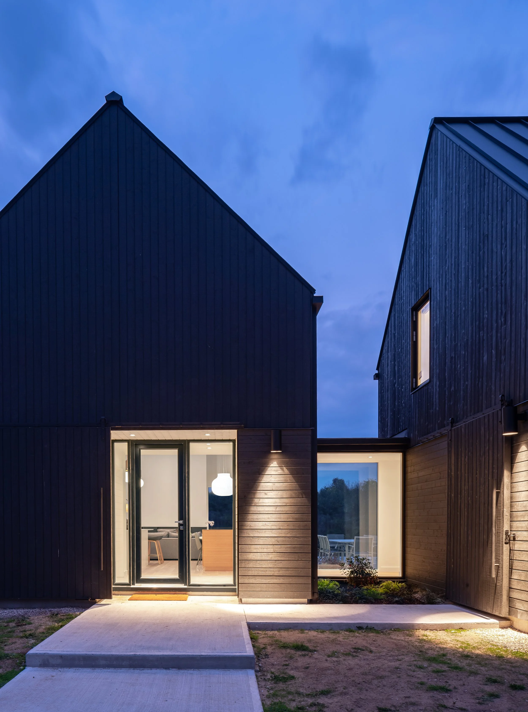Three Feathers Terrace
Timber and engineering come together at this one-of-a-kind event North of Toronto. Steel rods and glue-laminated timber frame a traditional gable roof to achieve a flexible open space perfect for any event you could be planning. A breathtaking three dimensional truss at the centre of the cruciform floorplan creates an epic central space.
Michipicoten First Nations Commons
These exquisite mass timber structures marked the ambitious continuation of an economical transition for the Michipicoten First Nation on the shores of Lake Superior. The sculptural picnic area structures serve as a community cultural commons and a rest area for weary travelers along the length of Lake Superior..
Peninsula House
A private compound on the Western shore of Bruce Peninsula included a new home, a garage and a office space that included a sauna (as all good office spaces should)! Floor trusses achieved a spectacular open plan to accommodate the living space and roof trusses achieve ultimate flexibility for the upper floor.
Summerhus
A traditional farmhouse reinvented in the country side near Mulmur, Ontario. Complex planning was required to achieve the look of a simple structure. Soaring spaces over the kitchen and living spaces are offset by efficiently planned bedroom and bathrooms in the adjoining volume.
Winter Stations
A cultural building experience we’ve been helping bring to life of since 2022. Our involvement assures the safety of the art installations as they are subjected to the rigors of the public and the elements on Woodbine Beach.
Banana Laneway
An intriguing laneway house brought about by the garages previous life as a banana storage and ripening facility. The original concrete block perimeter walls and foundations were more than adequate to support the proposed 2nd floor above. In a stroke of architectural genius, the face of the 2nd floor was pushed back from the laneway, and the remaining concrete block walls were capped with reinforced concrete to provide the requisite strength.


