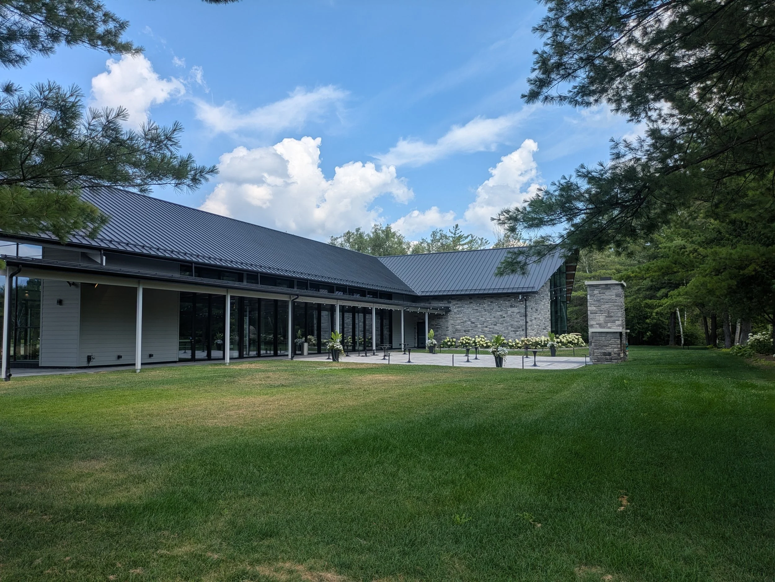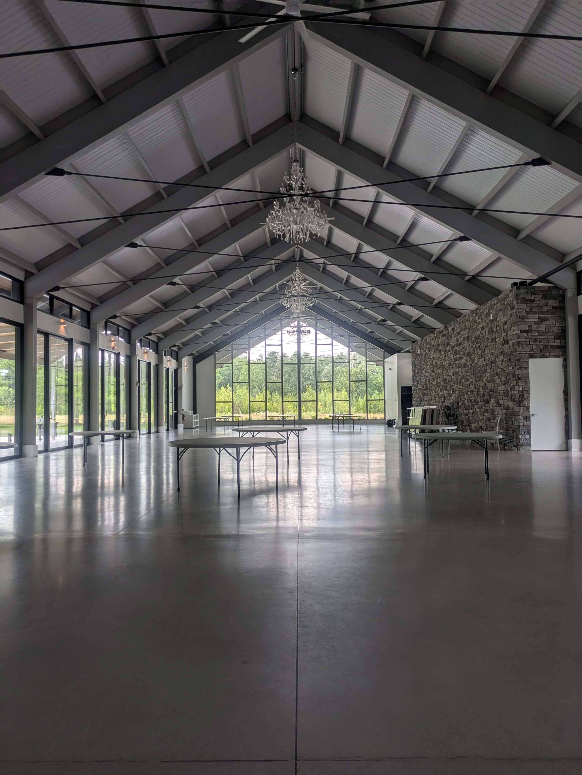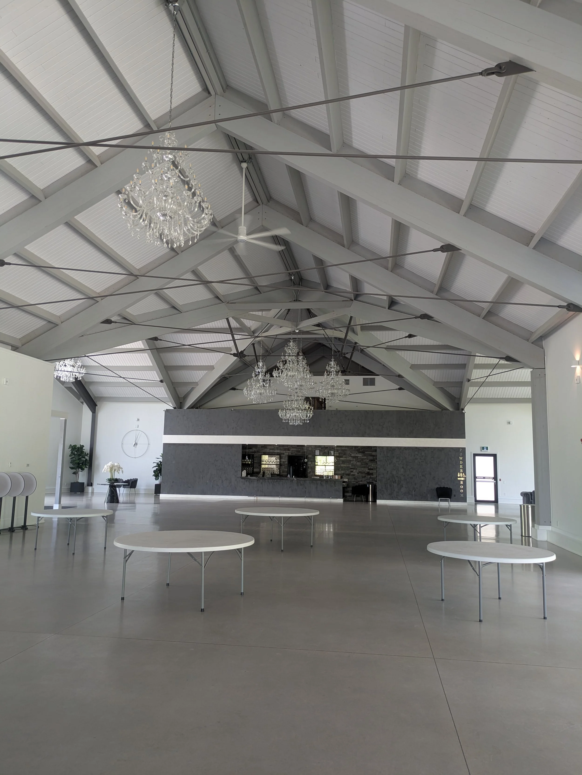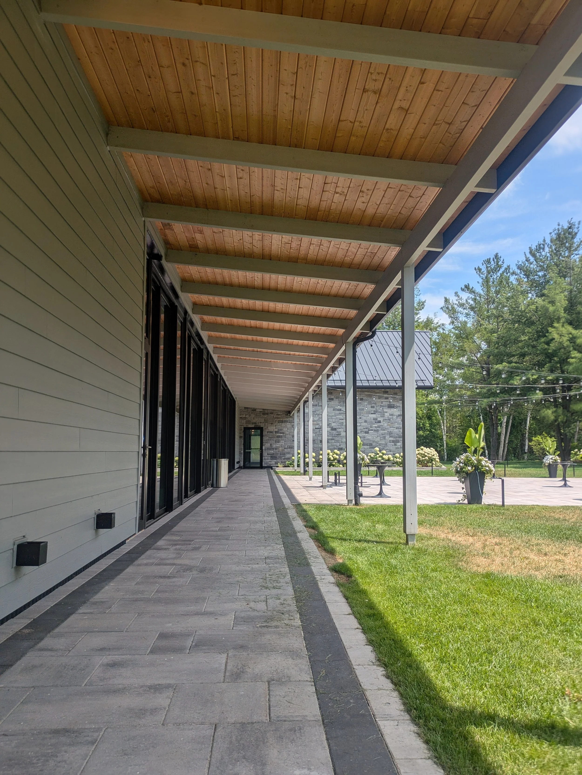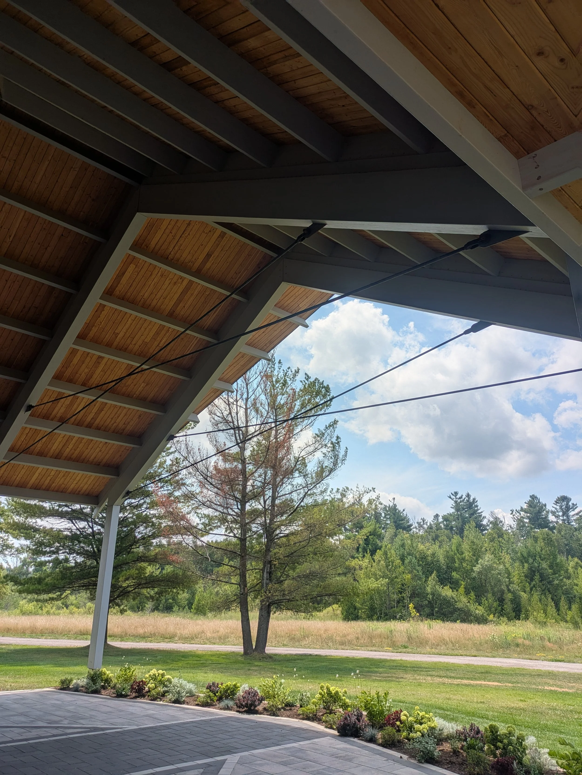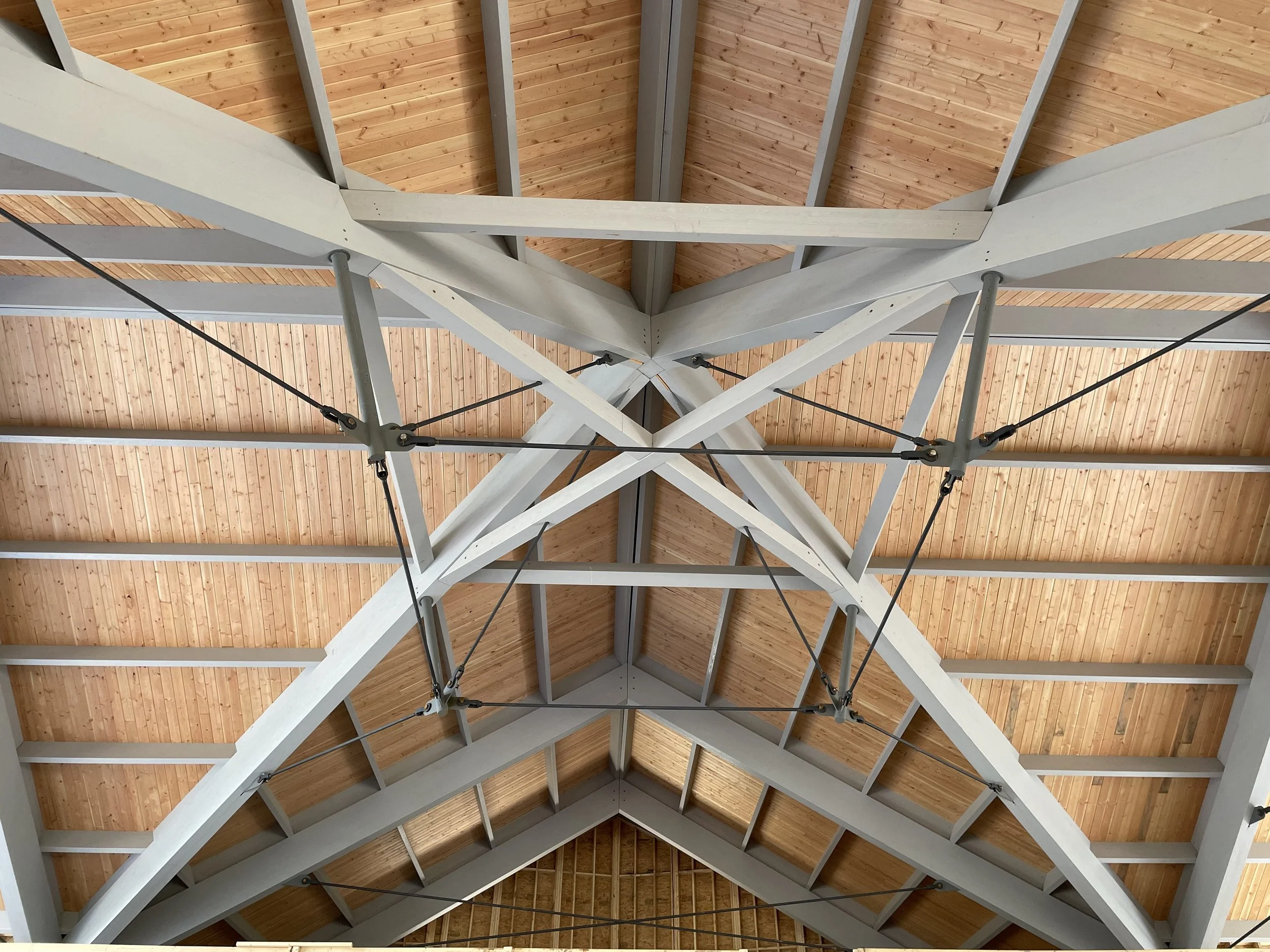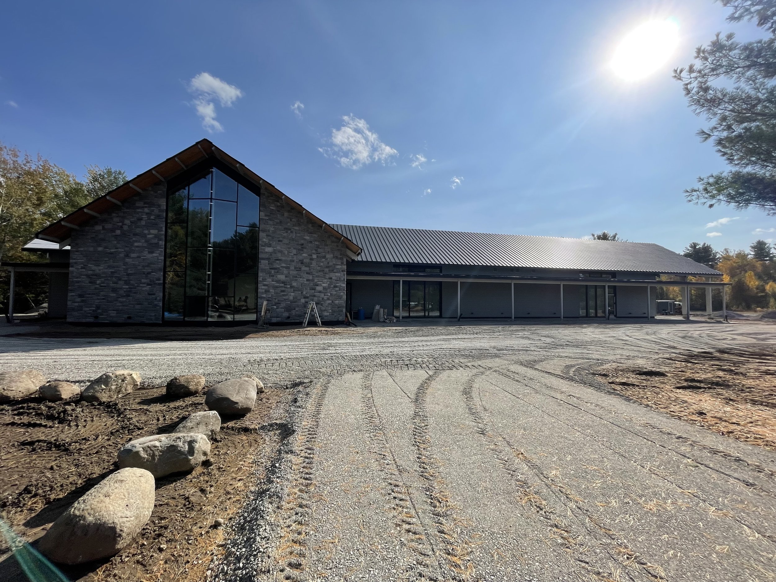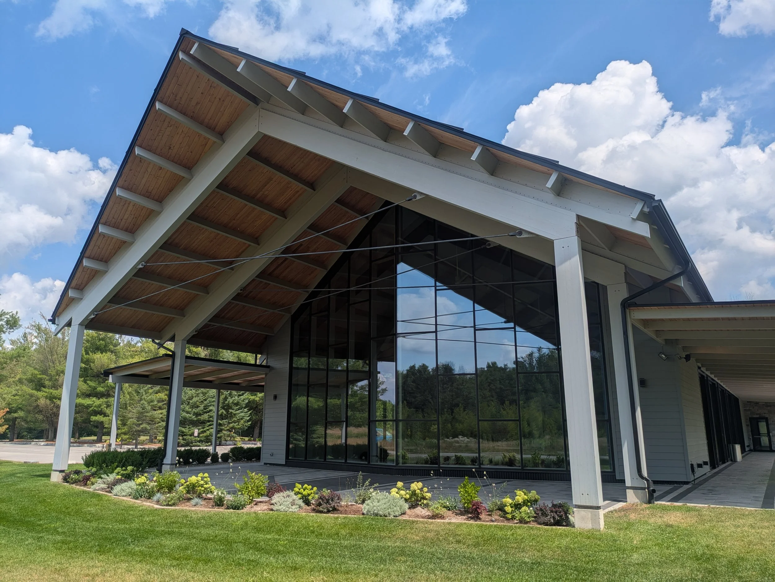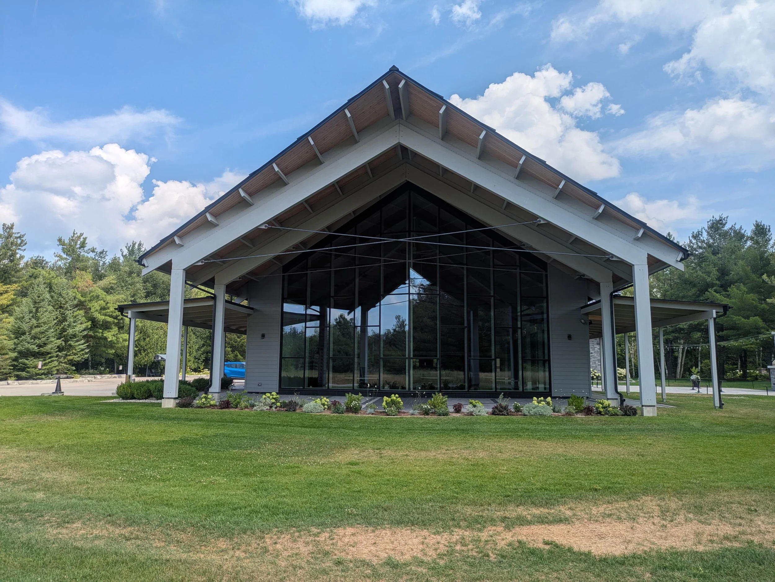
Three Feathers Terrace
Timber and engineering come together at this one-of-a-kind event North of Toronto. Steel rods and glue-laminated timber frame a traditional gable roof to achieve a flexible open space perfect for any event you could be planning. A breathtaking three dimensional truss at the centre of the cruciform floor plan creates an epic central space. Structural steel frames hidden within the gables surround the beautiful timber curtain wall windows created in collaboration Contact Engineering. An energy efficient stone ledge supports the masonry veneer around the building.
Architect: Thomson Architecture | Photographer: Contact Engineering

